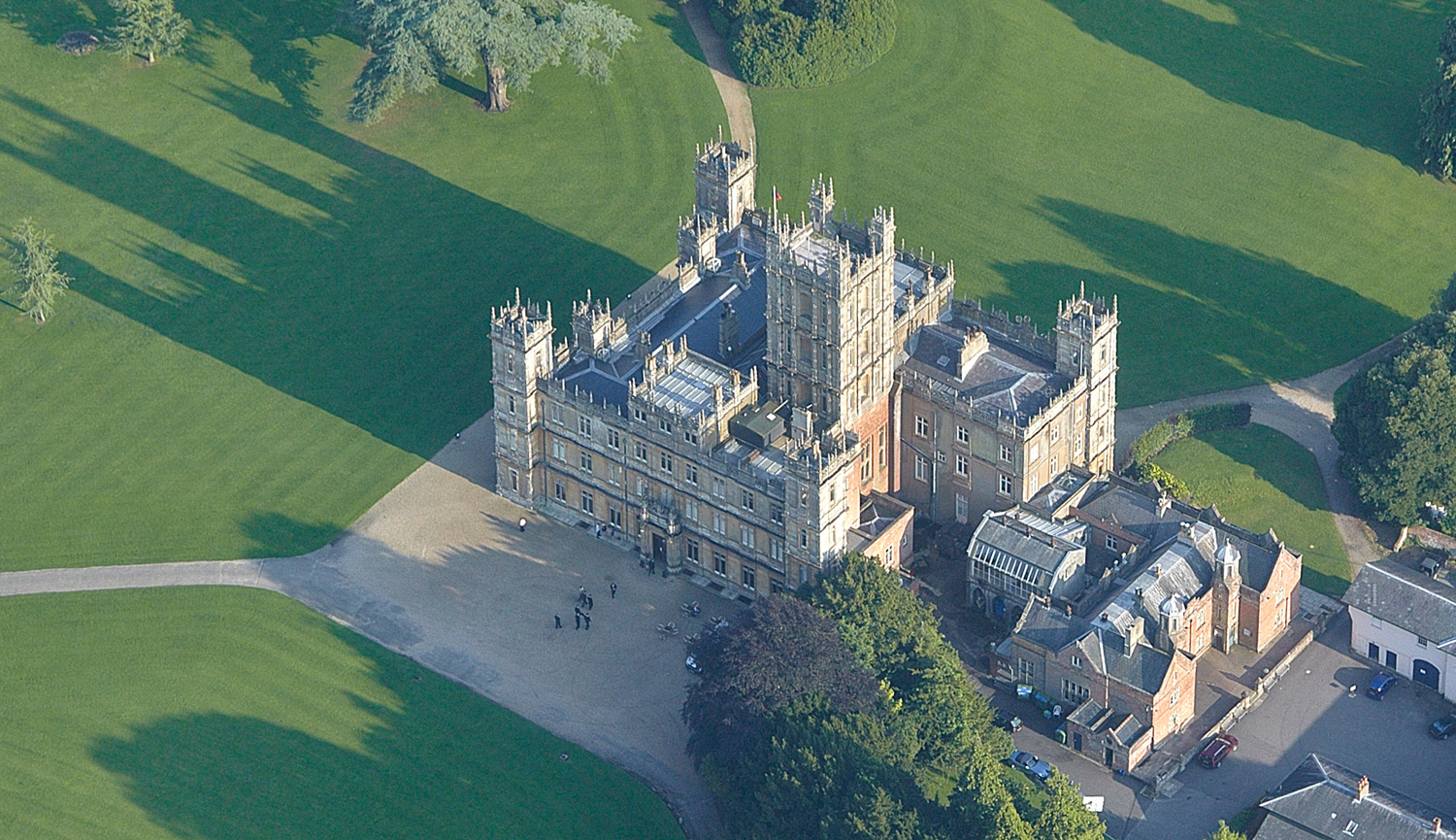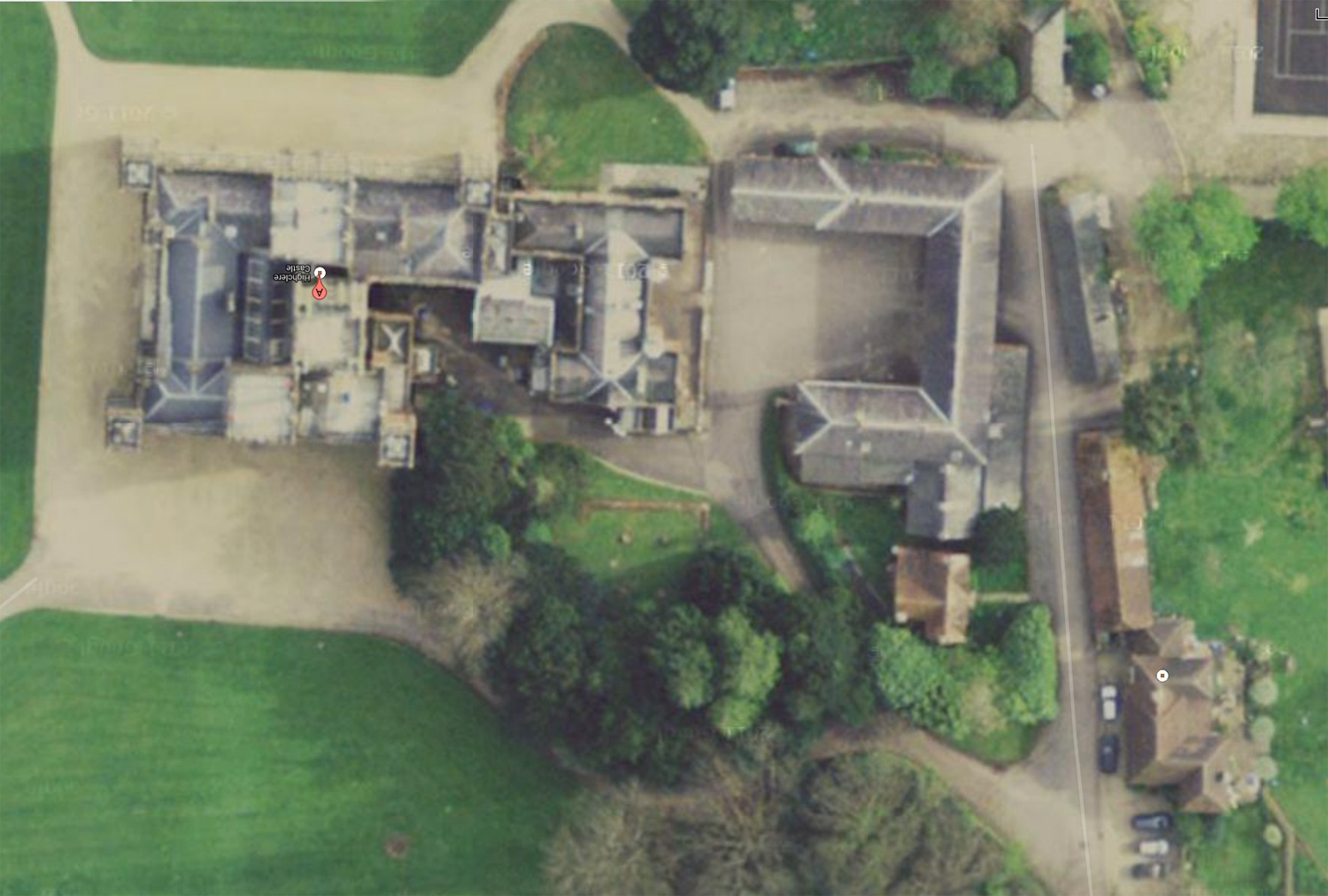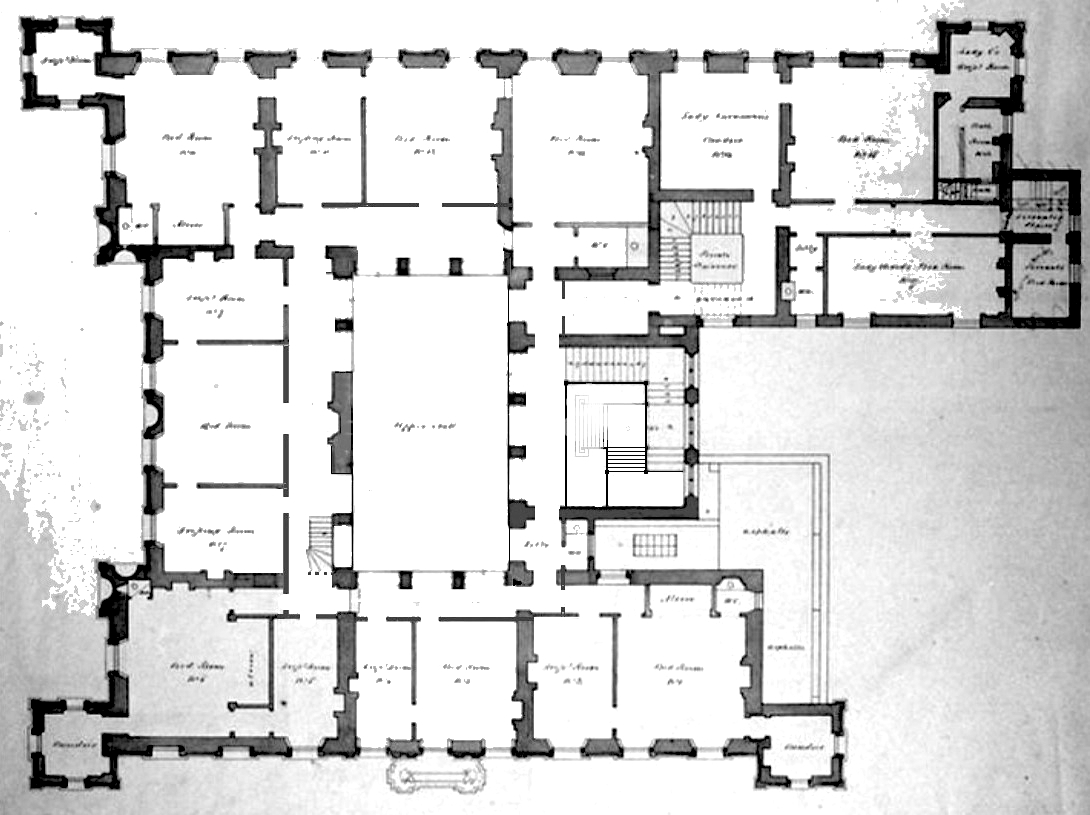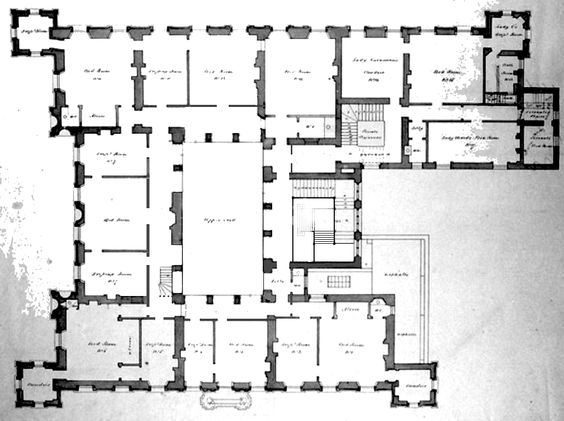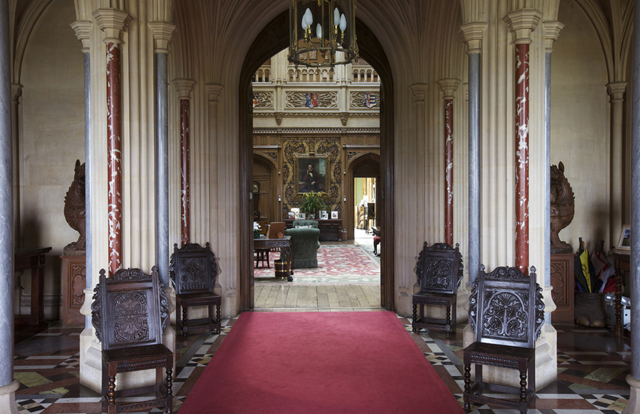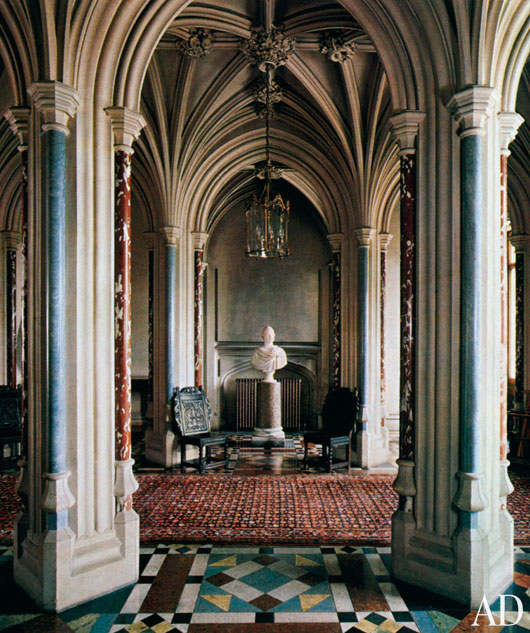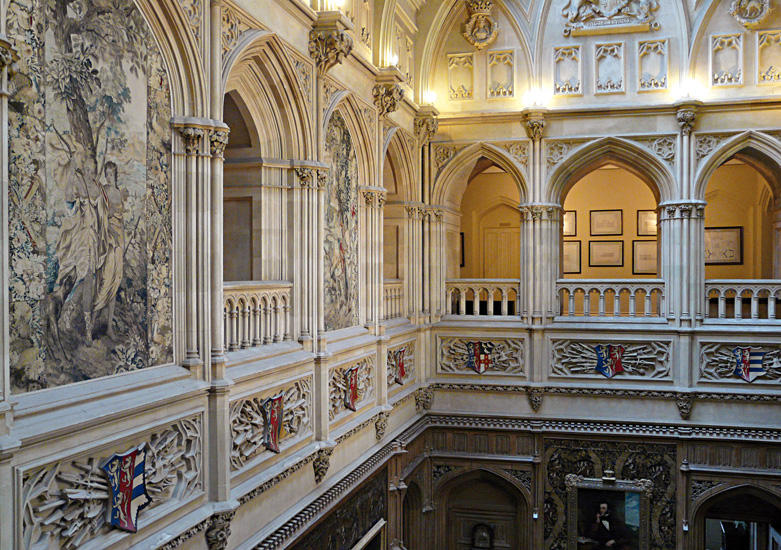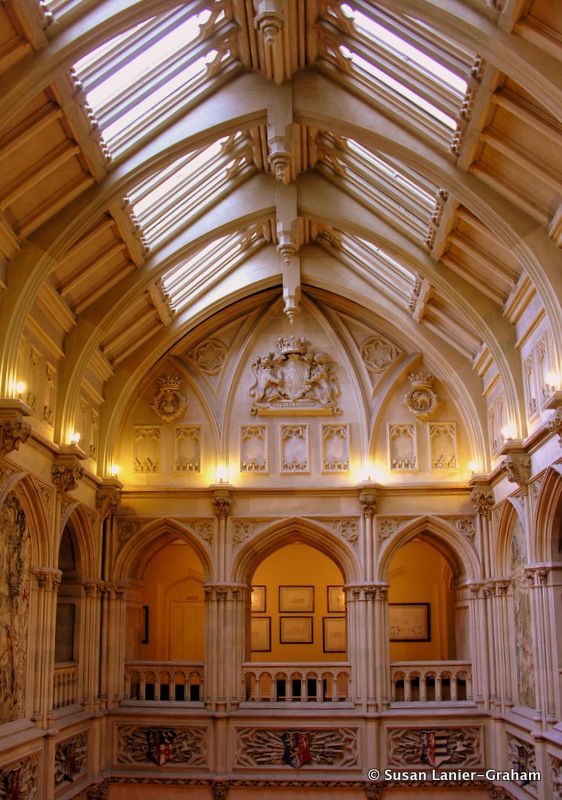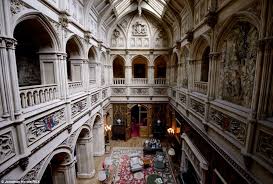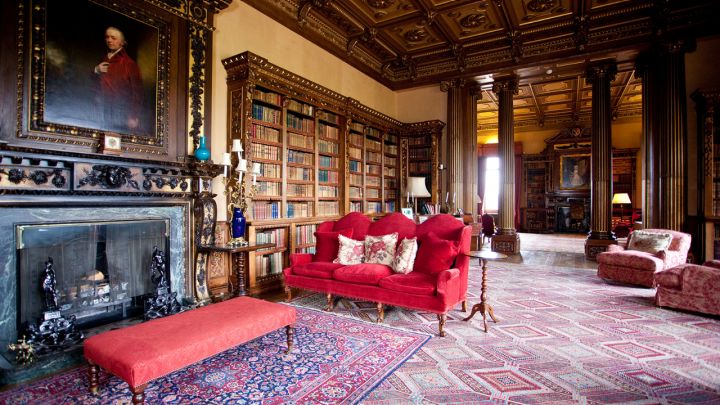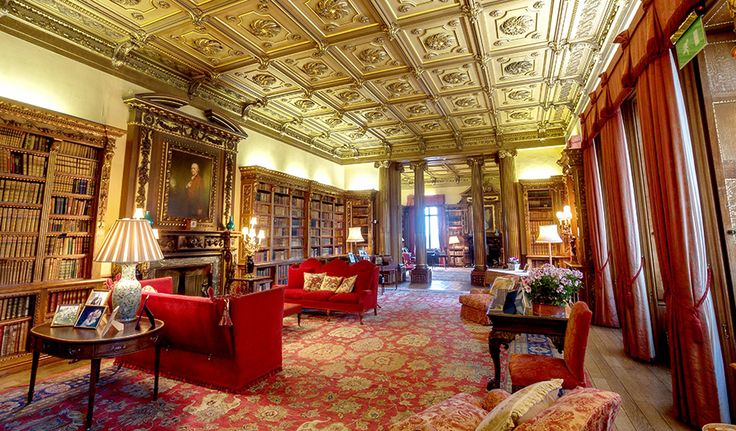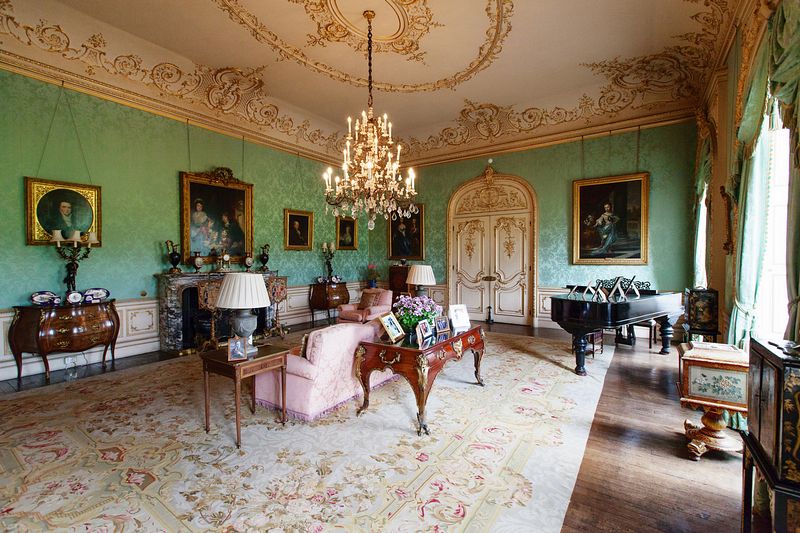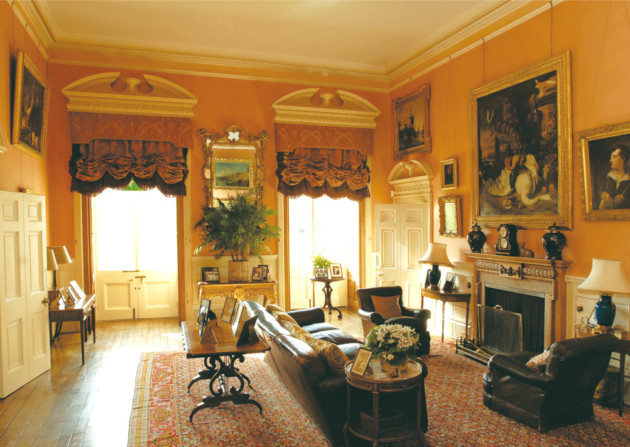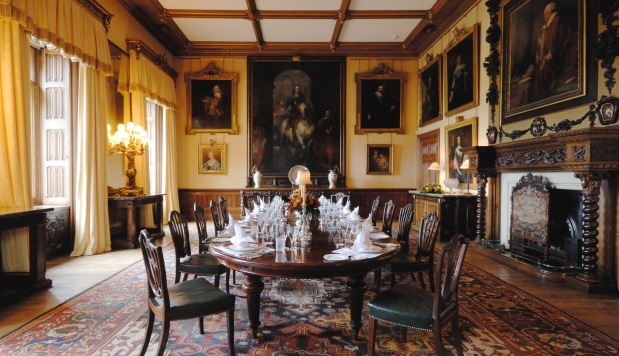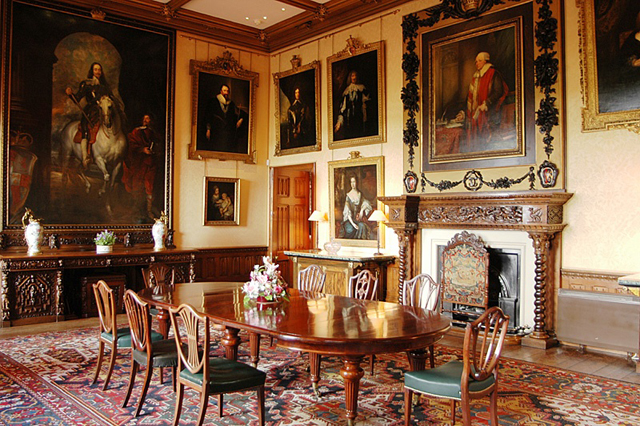"Downton Abbey" (aka Highclere Castle)
Highclere Park
Highclere
Newbury RG20 9RN
United Kingdom
Floor by Floor
from cellars to towers
Disclaimer: These drawings, apart possibly from the ground floor (main house), are completely invented. They in no real way represent the actual castle. Drawings are based on public images, some historical drawings, and Google Earth imagery. The primary purpose of these plans is a selfish one. I’m merely filling in what cannot be seen, as I imagine it could be.
I’d love to hear what you think about these architectural musings.
Click the button below to comment.
Filoli
Fully Enlarge
Each Level:
Basement Level
Ground Floor
First Floor
Second Floor
Third Floor
Fourth Floor
Fifth Floor
Roof
View fullsize
![Highclere Castle, Basement Level Floor Plan]()

Highclere Castle, Basement Level Floor Plan
View fullsize
![Highclere Castle Ground Floor Plan]()

Highclere Castle Ground Floor Plan
View fullsize
![Highclere Castle First Floor Plan]()
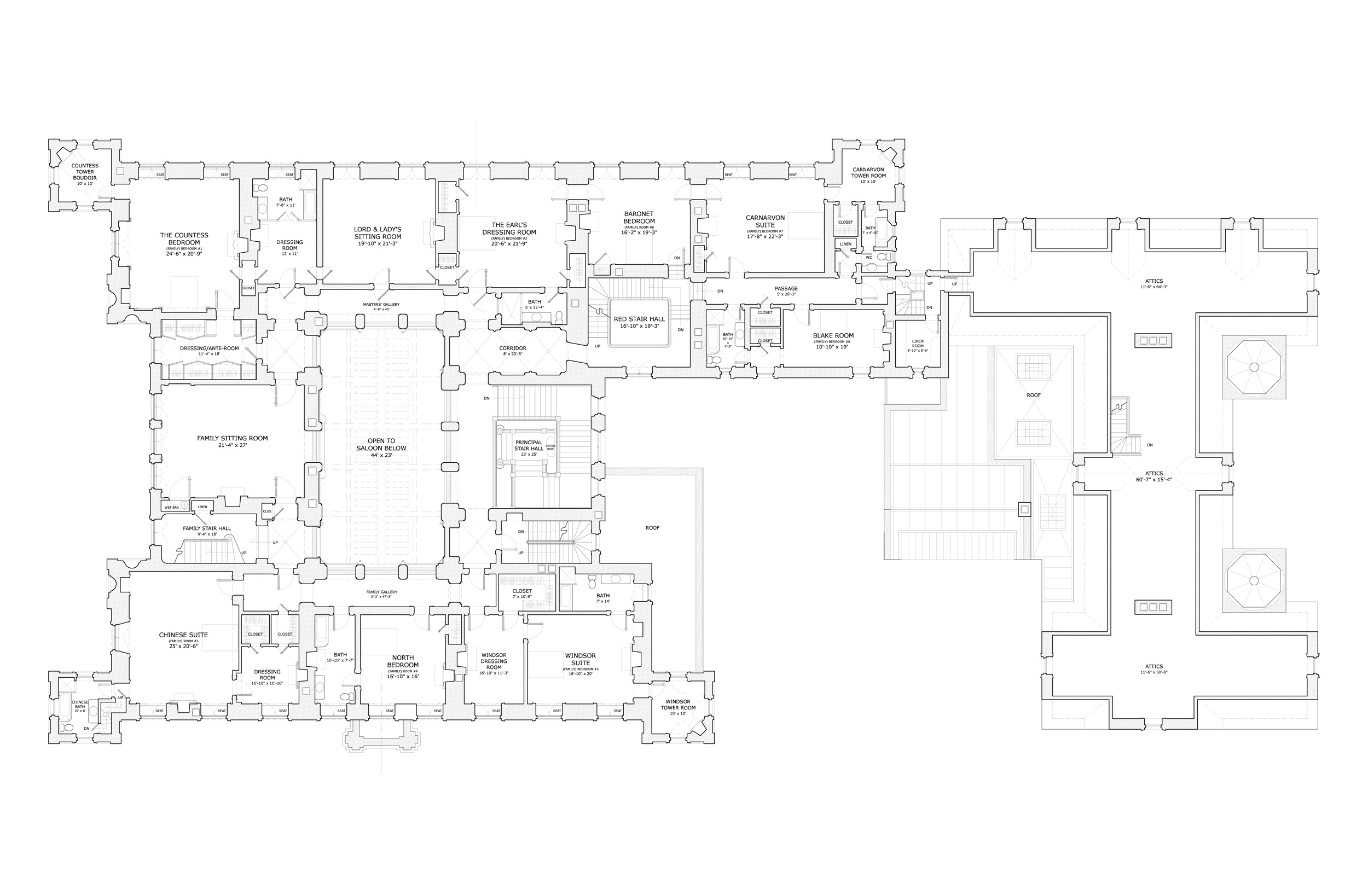
Highclere Castle First Floor Plan
View fullsize
![Highclere Castle Second Floor Plan]()

Highclere Castle Second Floor Plan
View fullsize
![Highclere Castle Third Floor Plan]()
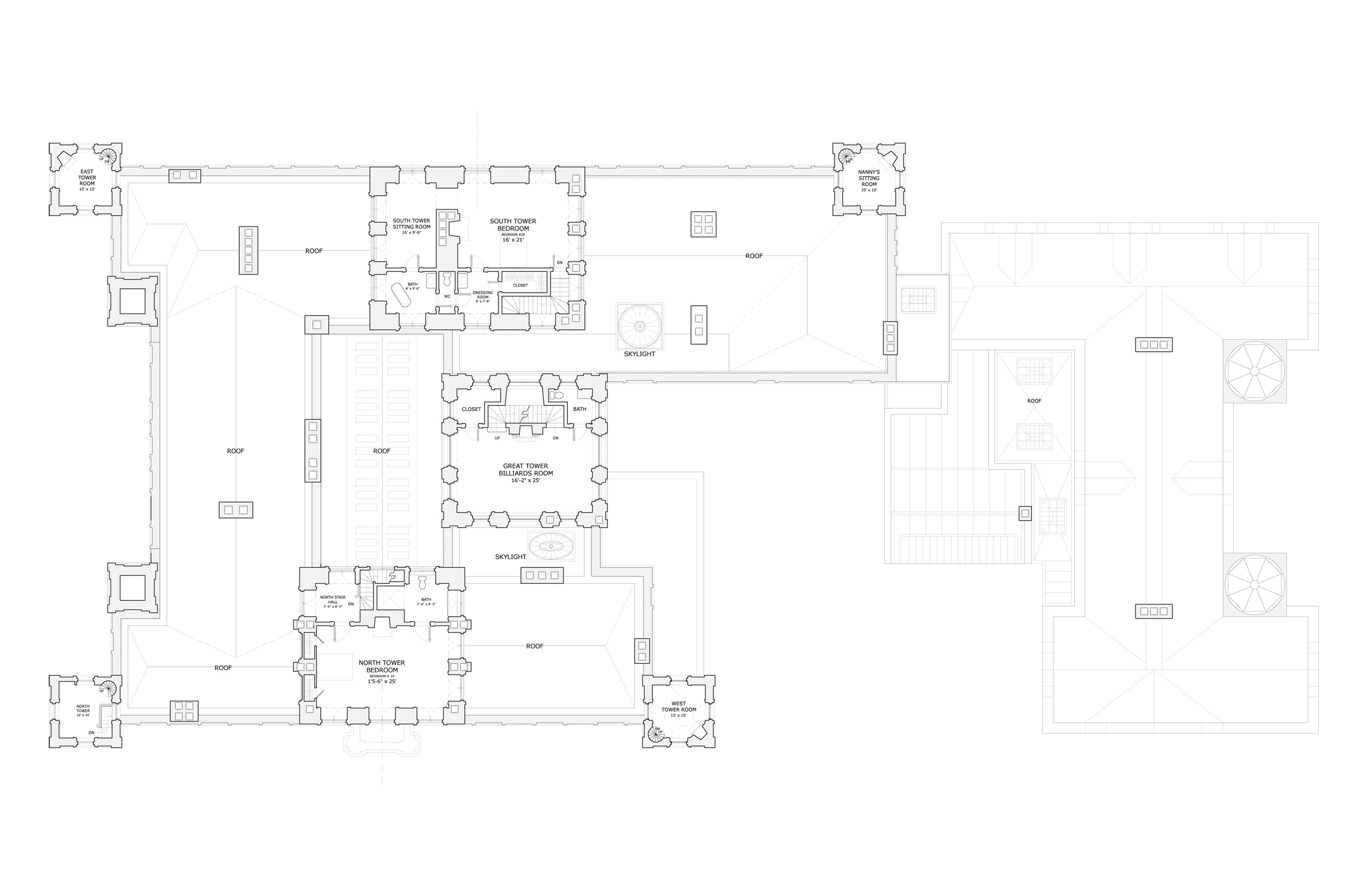
Highclere Castle Third Floor Plan
View fullsize
![Highclere Castle Fourth Floor Plan]()

Highclere Castle Fourth Floor Plan
View fullsize
![Highclere Castle Fifth Floor Plan]()

Highclere Castle Fifth Floor Plan
View fullsize
![Highclere Castle Roof Plan]()

Highclere Castle Roof Plan
